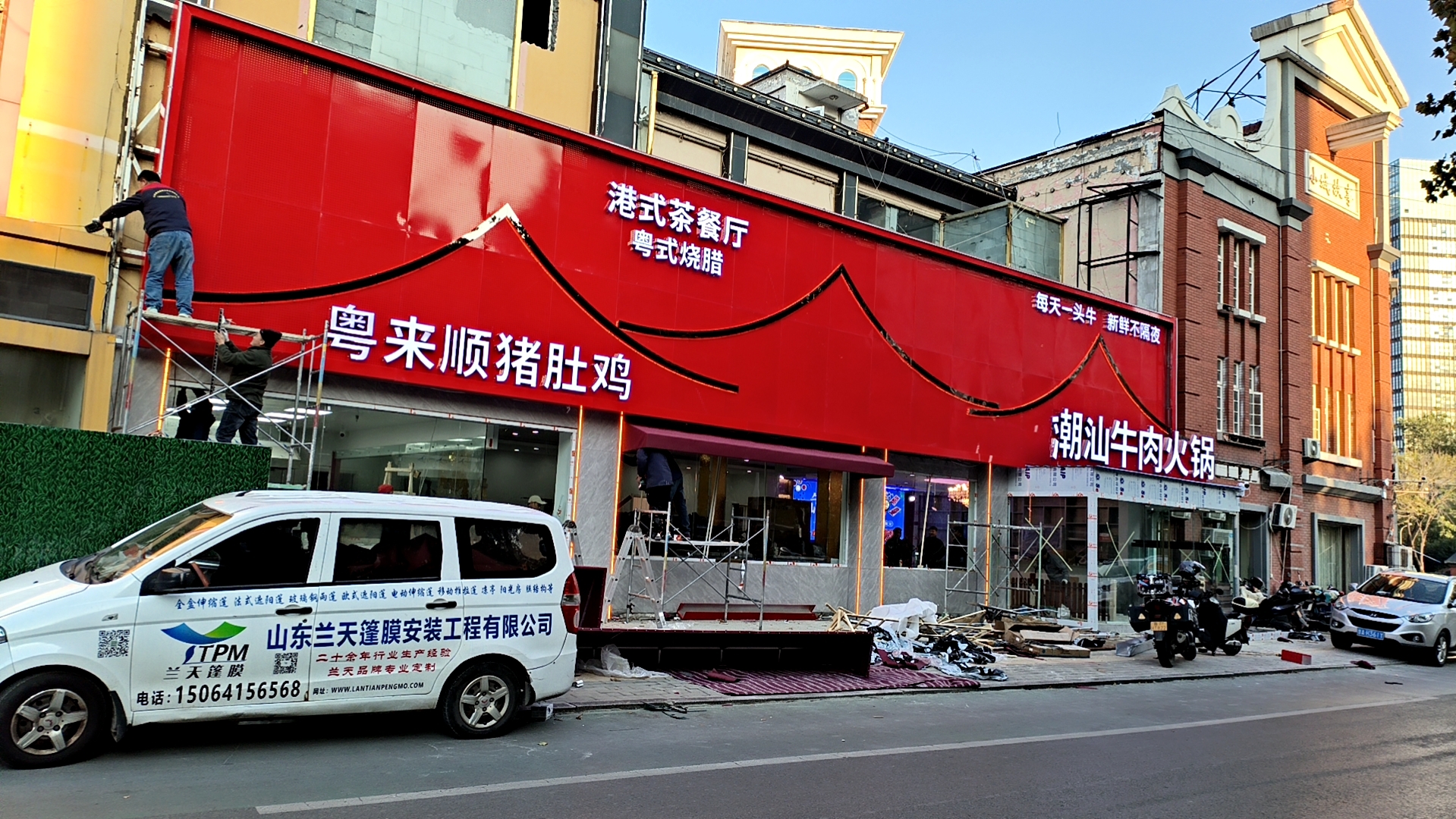联系我们
遮阳棚屋面渗漏的原因和防渗漏措施
来源:https://www.lantianpengmo.com/ 日期:2022-08-30 发布人:
遮阳棚工程广泛应用于超高层和大跨度结构领域。目前,遮阳棚屋面渗漏是常见的质量问题,会影响建筑物的使用,给业主造成经济损失。下面就从设计和施工方面总结出济南遮阳棚屋面渗漏的主要原因和常见的防渗漏措施,以供参考。
Sunshade engineering is widely used in super high-rise and large-span structures. At present, the roof leakage of sunshade is a common quality problem, which will affect the use of buildings and cause economic losses to owners. The following summarizes the main causes of roof leakage of Jinan sunshade and common anti leakage measures from the design and construction aspects for reference.
泄漏的原因
Cause of leakage
1.设计
1. Design
(1)屋面雨水系统设计时,未按规范要求设置溢流措施。因此,在雨水超过系统的排水能力后,雨水可能会溢出搭接接缝,导致遮阳棚渗漏。其中,采用隐扣和钉板连接的屋面易发生严重漏水。
(1) During the design of roof rainwater system, overflow measures are not set according to the specification requirements. Therefore, after the rainwater exceeds the drainage capacity of the system, the rainwater may overflow the lap joint, resulting in leakage of the sunshade. Among them, the roof connected with concealed buckle and nail plate is prone to serious water leakage.
(2)缺少窗户上下飞檐、屋脊挡雨板、内外角等细部的详细设计图纸,导致缺乏经验的施工队伍无法严格进行施工,造成漏水隐患。
(2) The lack of detailed design drawings for the upper and lower cornices of windows, roof ridge flashing, internal and external corners and other details led to the construction team lacking experience being unable to carry out the construction strictly, resulting in potential water leakage.
(3)屋面檩条存在截面过小、间距过大的设计缺陷。因此,在风荷载作用下,檩条、压型板变形过大,造成结构缺陷,导致积水。
(3) Roof purlins have design defects of too small section and too large spacing. Therefore, under the action of wind load, the purlins and profiled plates deform too much, resulting in structural defects and water accumulation.
2.建设
2. Construction
(1)天沟的焊接质量不达标,材质防腐处理不到位,或者天沟下的保温措施做得不好,造成天沟渗漏。同时,夏季温差大,容易结露。
(1) The welding quality of the gutter is not up to standard, the anti-corrosion treatment of the material is not in place, or the thermal insulation measures under the gutter are not well done, resulting in the gutter leakage. At the same time, the temperature difference in summer is large and it is easy to condense.
(2)墙面上的檩条不直,窗框之间有缝隙,或窗下开口与钢结构之间密封不良,窗玻璃与型材之间有缺陷,导致窗上开口的闪边片渗水,窗下檐积水。
(2) The purlin on the wall is not straight, there is a gap between the window frames, or the seal between the opening under the window and the steel structure is poor, and there is a defect between the window glass and the profile, resulting in water seepage from the flashing edge of the opening on the window and water accumulation under the window eaves.


(3)建设节点不按照指定的要求构造或不适当的,如密封短期的卷材不紧,固定的点是罕见的,白色的铁皮上嘴是畸形的,密封材料密封不好,内部的角落栏杆和其他根不要求或弧太小,导致的漏钢结构屋顶。
(3) The key construction nodes are not constructed according to the specified requirements or are not properly treated. For example, the short-term sealing coil is not tight, the fixed point is rare, the white iron sheet upper mouth is deformed, the sealing material is not well sealed, the internal corner railings and other roots are not required or the arc is too small, resulting in the leakage of steel structure roof.
防控措施
Prevention and control measures
(1)根据遮阳棚热胀冷缩的特点。遮阳棚结构选用浮顶,屋面板横向采用咬口式锁紧,即垂直缝锁紧,纵向连接采用夹芯挤出应使用锁紧。同时,顶板重叠长度不得小于40mm。该结构体系可滑动,密封性能好,防水效果好,抗风能力强。
(1) According to the characteristics of heat expansion and cold contraction of the sunshade. Floating roof is selected as the sunshade structure. The roof panel is locked horizontally by bite type locking, i.e. vertical seam locking. The longitudinal connection is locked by sandwich extrusion. At the same time, the overlapping length of the top plate shall not be less than 40mm. The structure system is slidable, with good sealing performance, good waterproof effect and strong wind resistance.
(2)设计时,遮阳棚系统应严格按照规范要求设计,并设置溢流措施。同时补充设计窗上下飞檐、屋脊挡雨板、内外墙角等细节详图,防止雨水渗漏。
(2) During design, the sunshade system shall be designed in strict accordance with the specification requirements, and overflow measures shall be provided. At the same time, the detailed drawings such as the upper and lower cornices of the design windows, the roof ridge flashing and the inner and outer wall corners are supplemented to prevent rainwater leakage.
遮阳棚屋面渗漏的原因和防渗漏措施这一问题的相关内容就讲解到这里了,您可以对此有个了解,有什么相关的问题随时来我们网站https://www.lantianpengmo.com咨询看看吧!
That's all about the causes of roof leakage and anti-seepage measures. You can have an understanding of this. If you have any related problems, please come to our website at any time https://www.lantianpengmo.com Consult and see!
下一篇:仓库雨棚如何更好的发挥作用 上一篇:讲四个影响雨棚成本的因素
此文关键词:Array Array Array Array
阅读/ Recommended reading
- 济南伸缩棚是灵活的户外遮阳棚 2025-02-27
- 耐力板遮阳棚的材质种类解析 2025-02-22
- 推拉雨棚需要安装轨道吗 2025-02-17
- 推拉雨棚一般使用那种材质的比较多呢 2025-02-15
济南推拉篷生产厂家:推拉篷的篷布更换周期是多久
[2018-08-23]
推拉篷的篷布更换周期受多种因素影响,包括材质、使用环境、维护保养情况以及使用频率等。以下是关于篷布更换周期的具体分析: The replacement cycle of th...








